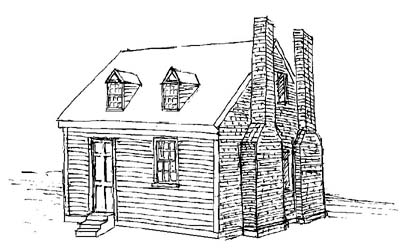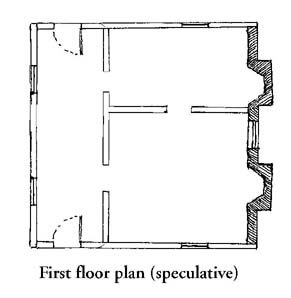
The Al Wise House

The Al Wise house, as it is known in this century, was probably built by Southy Nelson I. It is pictured in two books which have similar titles. Ralph Whitelaws'Virginia's Eastern Shore, on page 100 of Volume I, and H. Chandlee Forman's Virginia 's Eastern Shore and its British Origions. 1975. Copywrite restrictions did not allow me to place these photos on the internet.
The house is unusual in that it of frame construction with twin chimneys on the brick end wall. Today it is in ruins with only a portion of its brick wall remaining. The plan as drawn here is reconstructed from the two photographs and the discription from Whitelaw. There is much speculation in this plan. Whitelaw said that there was a cross hall with two entrance doors. The hall opened onto two rooms, each having a fireplace with small mantles and no chair rail. Upstairs consisted of two rooms with a simple double-beaded chair rail.
